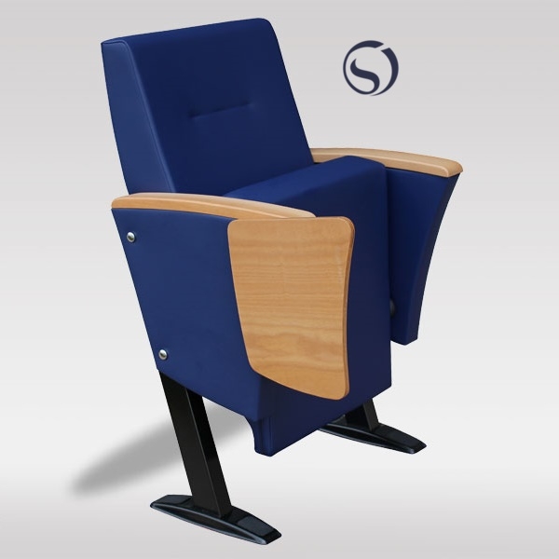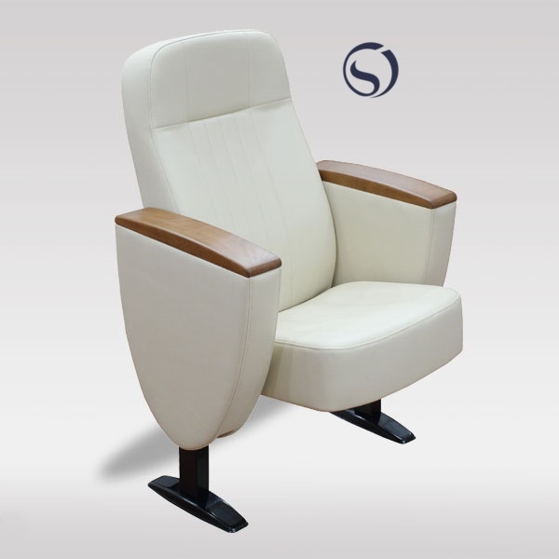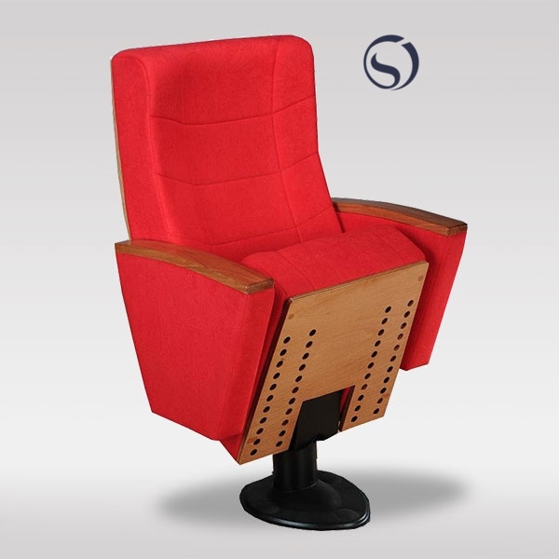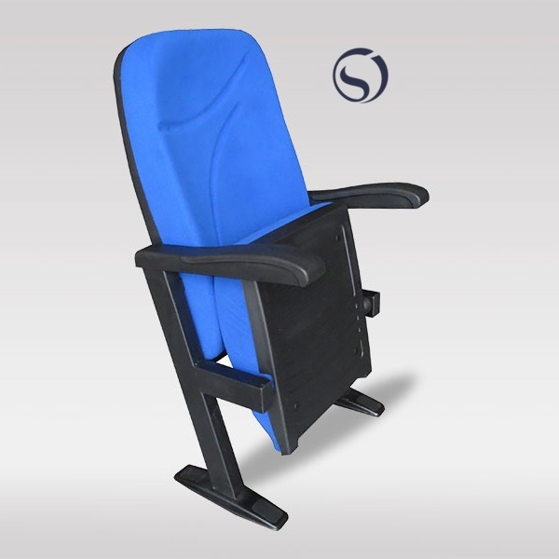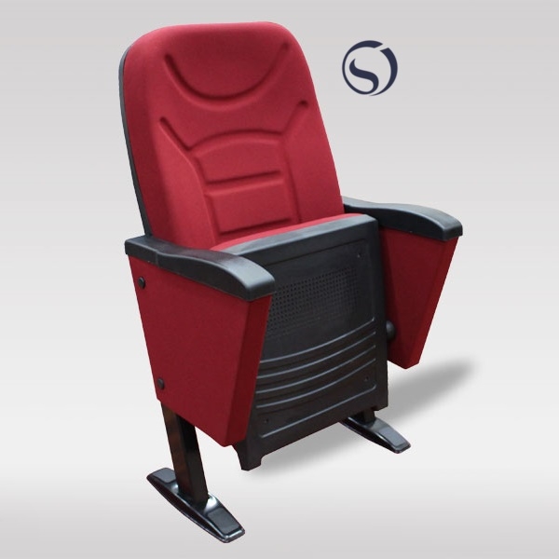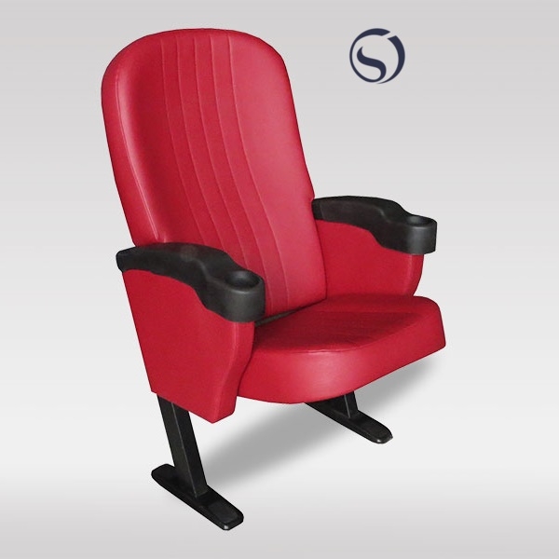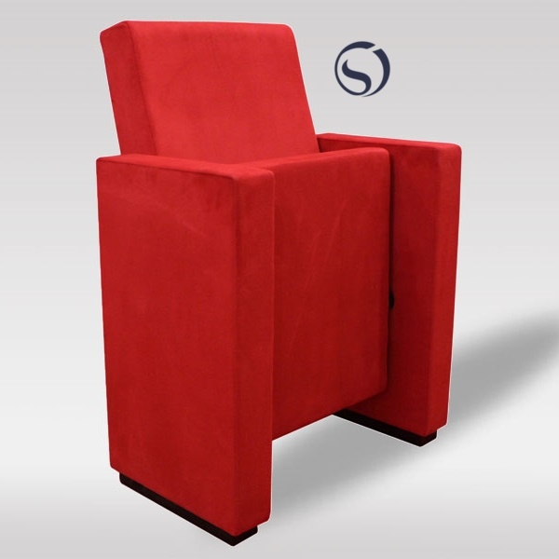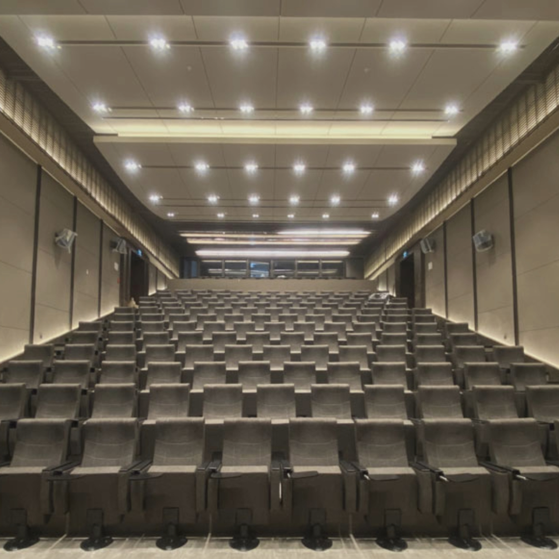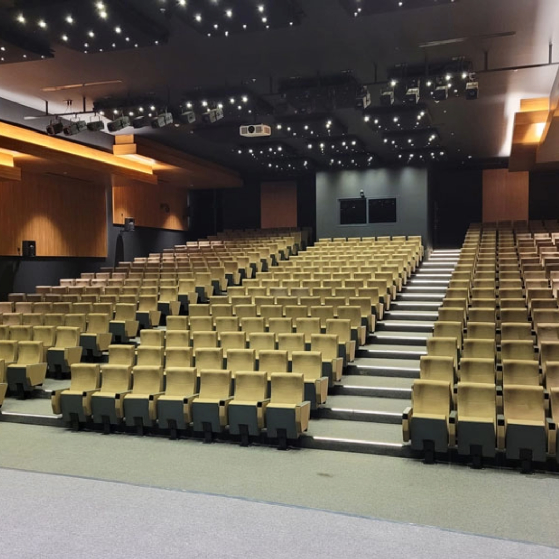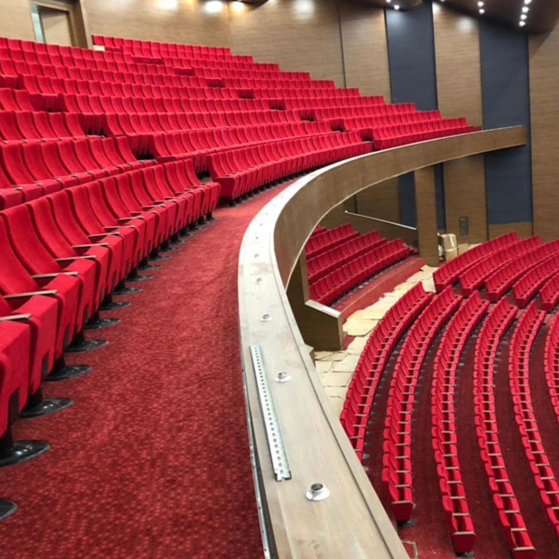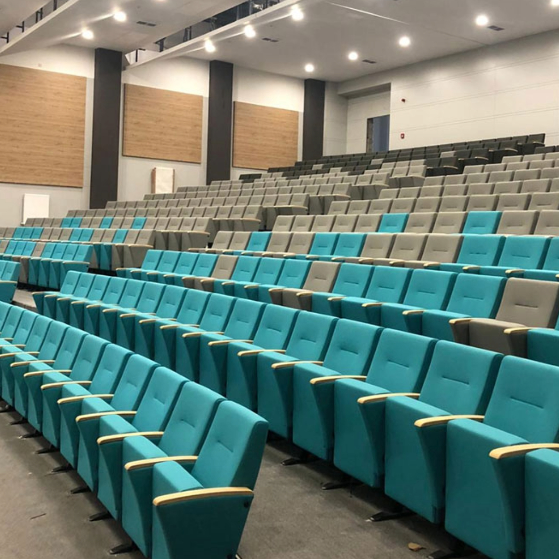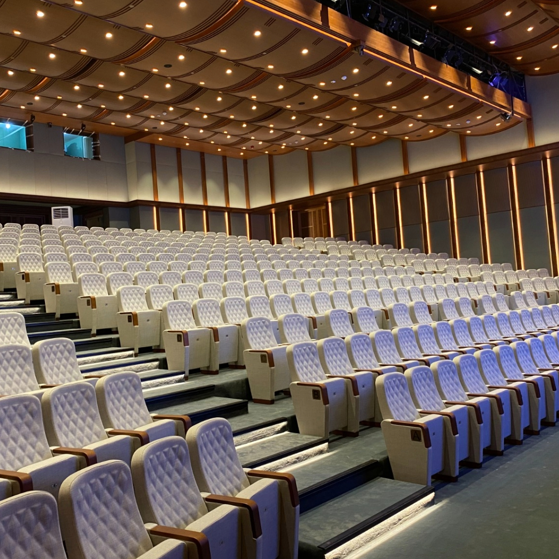Theatre Seating Dimensions
Theater Seats
Theatre seating dimensions are the most critical issue for a good capacity calculation. Because calculating the capacity well and selecting and manufacturing the theatre seats dimensions according to this calculation result can increase profitability in the long run.
For example, you are a theater manager. You want to renew your current seats. Let’s assume that the capacity of your theater hall is 300. Your seating arrangement should be 3x10x10. So there are 10 seats in each row and in 3 groups. If you reduce the theater chairs dimensions by a few inches and can fit 11 seats in each row, your total theater hall capacity will be 330 seats. You can earn 10% more revenue by selling 30 more tickets per session, all other variables being constant.
Of course, reducing seat widths should not be your first choice. If the entrance and exit steps are too wide and you have empty and usable areas, you can include them in the capacity calculation.
Theatre Seating Dimensions
Generally, theatre seating dimensions are as follows.
Seat Width: It is the distance between the two armrests of the seat side by side. This size should correspond to the shoulder width of the person sitting. For an average adult, the seat width can be between 50-60 cm. It is important to remember that the height and shoulder width of people in Asia and America may differ. If the people in the city where your auditorium will be located are generally thin or short, you can reduce the seat width slightly to increase the capacity of the theater.
Seat Depth: The distance from the front edge of the seat to the rear edge is called seat depth. This measurement should be suitable for the leg length and sitting style of the person sitting. A seating depth of 40-50 cm is sufficient for an average adult.
Seating Height: It is the distance between the floor and the seating surface of the seat. This precaution should ensure that the seated person’s feet touch the ground. For an average adult, a seat height of 40-45 cm is sufficient.
Seat Height: The distance between the floor and the top of the seat. Usually 90-110 cm is sufficient. Sloped or stepped floors should be preferred so that the audience in the back row can see the stage.
Auditorium Row Spacing: The distance from the back edge of the seats in one row to the front edge of the seats in the front row. This size should ensure that people sitting can stretch their legs comfortably and that people in the back row can see the heads of people in the front row. Row spacing for an average adult can be between 80 and 100 cm.
The theater seating dimensions also affect the acoustic performance of the auditorium. The sound reflecting, absorbing and distributing properties of auditorium seats determine the quality and clarity of the sound. Therefore, it is important to consider factors such as the material, shape, angle and placement of auditorium seats.
Theatre seats dimensions may vary depending on factors such as auditorium design, capacity, purpose and target audience.
Last Words
For example, in shows that require sitting for long periods of time in a theater hall, the seat width and depth may be greater as the audience is more relaxed and comfortable. In the Auditorium theater, seat height and row spacing may be higher as participants may want to sit more upright and actively. Therefore, you should take all the details into account when working on an auditorium seating project.
We can say that theatre chairs dimensions are the most basic requirement for long-term audience happiness, minimization of costs and detailed analysis of hall capacity.
As the leading auditorium seat manufacturer Seatorium, we offer the best solutions for your theater, cinema and all auditorium seat projects. You can contact one of our export experts for detailed information.

