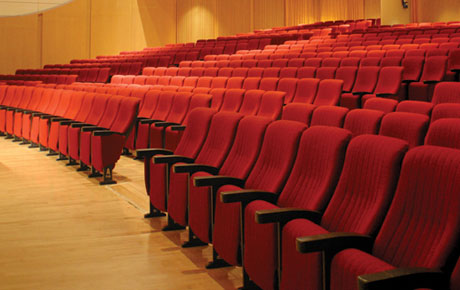
Resonant Auditorium Seating Required For Different Concepts
Blog / March 24, 2019 / Seatorium™Auditoriums have remained since the ancient times and were used for the recreational and sports activities. People used to congregate there and have their seats occupied for the shows. The demand for the best seats was always there so that the best views could be obtained. The same demand still exists as there are gradations in the seating arrangements of the auditoriums, particularly those geared towards the commercially hosted sports and stage events. However under ideal circumstances, the structural designing of any auditorium should be such that all the audiences are offered the best view and audibility.
This of course is not technically possible but the experts continue to pool their mathematics and geometries to make out the best alignments of the auditorium seating so that every visitor is cheered and satisfied with his position. Among the most significant factors, that work to ensure the visibility is that of ‘gradient’ which if utilized properly, can make possible optimizing seating patterns while at the same time also ensures the visibility for all! From the earliest of the theaters to the most modern one, all rely on this important factor.
Offering the best visual angles through applicative geometry
Another significant factor of the auditorium seating arrangement is that of the shape of the auditorium itself and moreover the orientation or the task attempted through it. The auditorium seats can be put up as the parabola or in the ellipsoid form depending upon what is sought to be hosted. A gladiator felid of the past was the ellipse or the circle while any magic show has to be the semi ellipse. An oration could however be arranged as the parabola! We also find multistoried auditoriums that are made out to double or triple the housing capacity. Well, these concepts are of intrinsic significance for the auditorium designers and the visitors only want the best views and seating for them!
About Corporate:
Product Collection:
- Auditoriums & Theaters (101)
- AKON Series (10)
- ALMERA Series (2)
- ALTEZA Series (8)
- ASTERION Series (1)
- BOLTON Series (5)
- DRONA Series (3)
- GRANADA Series (2)
- HEKA Series (1)
- MAJESTIC Series (1)
- PABLO Series (13)
- PHANTOM Series (4)
- PICASA Series (20)
- POLOS Series (5)
- SAPPHIRE Series (4)
- SETONYA Series (6)
- TEON Series (11)
- Cinemas & Movie Theatres (38)
- ALTEZA Series (1)
- BOLTON Series (1)
- EVEREST Series (1)
- GRANADA Series (2)
- LIDYA Series (1)
- LOREN Series (4)
- PABLO Series (6)
- PHANTOM Series (4)
- PRESTO Series (2)
- Reclining Chairs (9)
- TULIP Series (3)
- Stadiums & Multi Purpose Areas (74)
